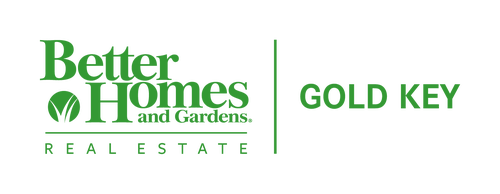


2525 Riviera Place Greenwood, IN 46143
22060044
$1,954(2024)
9,087 SQFT
Single-Family Home
2021
Clark-Pleasant Community Sch Corp
Johnson County
Pleasant
Listed By
MIBOR
Last checked Nov 23 2025 at 7:42 PM GMT+0000
- Full Bathrooms: 2
- Half Bathroom: 1
- Utility Room
- Microwave
- Gas Oven
- Refrigerator
- Dishwasher
- Disposal
- Gas Cooktop
- Range Hood
- Microhood
- Wine Cooler
- Common Laundry
- Electric Water Heater
- Humidifier
- Water Purifier
- Water Softener Owned
- Exhaust Fan
- The Retreat
- Fireplace: 1
- Fireplace: Outside
- Foundation: Poured Concrete
- Forced Air
- Central Air
- Brick
- Cement Siding
- Middle School: Clark Pleasant Middle School
- High School: Whiteland Community High School
- 1
- 2,390 sqft
Listing Price History
Estimated Monthly Mortgage Payment
*Based on Fixed Interest Rate withe a 30 year term, principal and interest only




Description